![]() ARCHITECTURAL INFORMATION
ARCHITECTURAL INFORMATION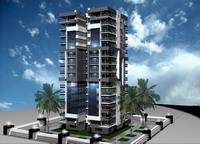
�zer Residence is located within the most important crossroads of the city, opposite the Dedeman Hotel. It is set on the strongest rock in Antalya, which is 12m thick, upon a 1.6m thick raft foundation. The raft foundation is made of 1850 m3 (230) mixer concrete, 125 tonnes of ribbed iron, which gives the building a great deal of resistance. �zer Residence, with a height of 50m, is the strongest residence building in Antalya.
�zer Residence, with its location and architectural structure was designed so as not to be effected from even the strongest of earthquakes. Additionally, in the foundation of the building and within the building, there are earthquake sensors. The building can sense an earthquake in advance and trigger the alarm system. By announcement it will alert people if there is any danger.
![]() THE EXTERIOR
THE EXTERIOR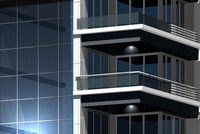
The exterior fa�ade of the building is special in itself and is donated with cladding systems that have never been applied on any construction in Antalya before. All the materials used in the coverings are imported and the REYNAERS system stainless steel constructions are glass covered and clad with ETALBOND composite plates. For exterior profiles, REYNAERS (Belgium), Aluminium profile systems are used. On the silicon fa�ade 6mm coloured reflector + 12mm +6mm transparent glass vision and again on the fa�ade 6mm temper colour reflector + 12mm +6mm transparent enamelled painted � fa�ade spandrel glass have been used.
On the exterior walls YTONG, in the plaster, delterman latex, which provides water insulation to prevent capillary cracks in the plaster, poly-fibre plaster/alum fibre and alkali based Mech 165 plaster net were used. In this manner, both with the clad fa�ade, and the insulation material, a tremendous heat and water insulation is provided for.
![]() THE ELECTRICITY SYSTEM
THE ELECTRICITY SYSTEM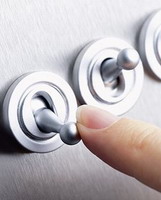
Rather than the classical cable connections, electricity is passed through the earthquake sensor system providing the building with important advantages. Due to this system, which consists of small modules, in case of any problems (for example in case of a possible earthquake) the module closes the circuit and the electricity is cut off.
In case of a power-cut, there is a generator with full capacity to support the building. The generator reaches full capacity within 7 seconds and automatically feeds the building with electricity.
There are clever meters controlling the electricity consumption of each apartment. Functioning of these meters are integrated within the electronic system of the building. They counter separately the usage of mains electricity and generator electricity when either is on. In this manner, if the generated electricity is on when the apartment is not occupied, there shall be no extra payment arising from this situation
![]() HEATING
HEATING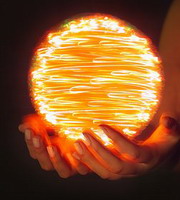
Heating is provided in the apartments with a kombi-system. The central fuel tank storages are located outside the building and are underground. Therefore, in case of any problem in this area, the building and the resident dwellers shall not be affected in any way. This provides for great security for the building and its residents.
The Kombi-system automatically fixes the functioning system in accordance with usage needs and saves energy.
While circulating in the apartment the heating warms up the water within it. Therefore even when heat leaves the interior, the apartment preserves the heat like a thermos. The kombis have heat-meters on them.
![]() WATER
WATER
�zer Residence has a water tank system that has sufficient supply for a month for all of the building.
Water coming into the building goes through a very fine purification system. It is purified of chlorine and microorganisms. All of the pipes used in the building�s water installation are original green pipes imported from Aquatherm Germany. They provide top hygiene.
![]() THE ELEVATORS
THE ELEVATORS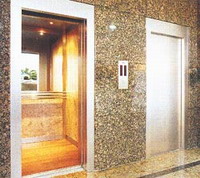
There are 2 elevators in the building, each for 8 persons, traveling at a speed of 1.6 meters per second. The elevator engines; A.C. engine, reductive SCH�NDLER W 140 NE KW duplex, selective-collective pick-up command/LISA, Elevator doors WITTUR full automatic center type stainless steel, and WITTUR carbine are used. The main station is complete with above-door displays and inside the cabin displays with LCD graphic screens. The elevators are� weight controlled. If a wrong floor button is pressed, it can be cancelled, thus saving time.
![]() FIRE EXIT
FIRE EXIT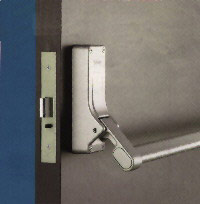
The fire escape staircase have been constructed upon 1780 mm x 6 mm seamless wrought exterior pipes, the carrier pipe is not welded to the construction irons by breaking up the concrete, but have been mounted to the building with� epoxy chemical threaded inserts and the whole manufacturing was done by using metallic aluminum colored RAL 9006 paint
![]() SOCIAL FACILITIES
SOCIAL FACILITIES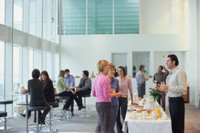
The social facilities cover 1200 m, available are all the equipment and facilities that you may need for a healthy and fit lifestyle, such as aerobic and fitness center saloon, sauna, television room, games room, billiard saloon, meeting saloon, massage room, vitamin bar, table tennis, children�s playing park, basketball, volleyball, semi-Olympic swimming pool and tennis court.�
![]() LOBBY
LOBBY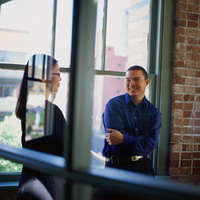
The building�s main entrance is 150 m2 and the entrance center doors are used. 24 hours exterior security and lobby services are provided. The apartments have a fire warning system and there is audio-visual communications between the apartments and secretariat services are provided. The camera systems in the lobby and the exterior door system function, are in synchronization with each other. The building security is strengthened by the installation of camera and finger-print security systems.
![]() PARKING LOT
PARKING LOT 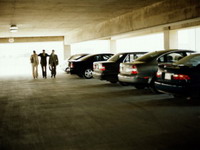
Within the �zer Residence, there is a parking lot . A special card is affixed to the residents� cars. With this system, also known as Automatic drive through (ADT/OGS �Turkish�) system, residents shall not have to wait during entry and exit nor have to carry a remote control.
Additionally, there is a washing unit in the parking lot for car cleaning